Corinthian Style Dormer
How to fit fascias and soffits to a roof dormer
This is a corinthian style dormer design I created for a loft conversion company. The property had large corinthian style pilasters and shallow pitch gable ended porch over the front door that the client wanted these dormers to resemble.
Although they look quite complicated, they're easy to make if you build the mouldings up in stages.
I did suggest to the builder that all the timber being used be at least primed before fitting but due to time constraints I was told to just get on with it!
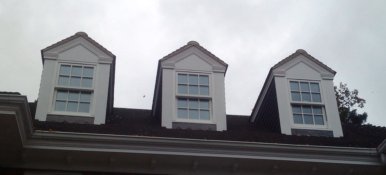
After the dormers were built, felted and battened (watertight) they were ready to decorate.
First I cut a piece of marine ply to the shape of the gable, and leveled the bottom of it off at the top of the window opening.
I held tiles in place on the sides to assess how wide the cheeks needed to be so I could cut the width right.
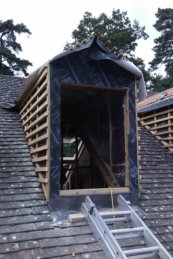
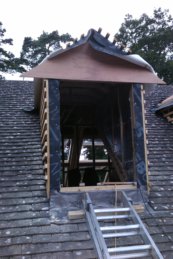
I then measured from the window opening to the outside of the gable ply, to get the width of the vertical cheeks and cut/fixed them in place.
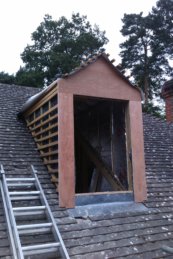
Next I fitted a length of treated timber from front to back (with a seat cut) so I had something to fix the fascias and soffits to. By chance, 3x2 was the perfect thickness.
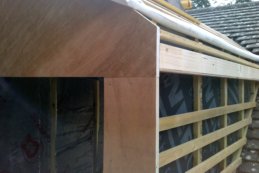
I made the fascia with 125x25mm prepared timber and mitered it round the front and ending with a return miter into the gable triangle before it would interfere with the window. I then cut some ovolo architrave straight on top of it with the square edge upward.
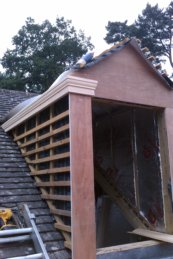
Next, I mitered 150mm torus skirting board upside down in the top of the gable end. To do that it's a plumb cut at the top and a seat cut on the bottom. The easiest thing to do is cut the plumb cut then hold it in place and mark the position of the seat cut. Fix it, and then offer the other side up and scribe that one into the first.
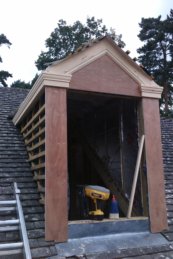
Finally, straight on top of the skirting some more ovolo architrave cut in exactly the same way.
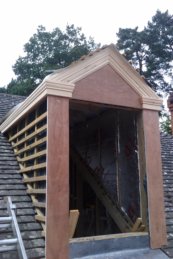
Other pages you might like;
Click here for help fitting normal fascia and soffit boards
Check out more information about Loft Conversions
Or tips on second fix finish carpentry here
Have a comment or question to ask abut building Corinthian style roof dormers?