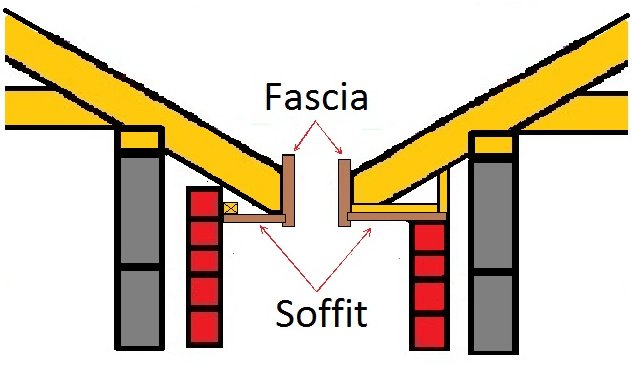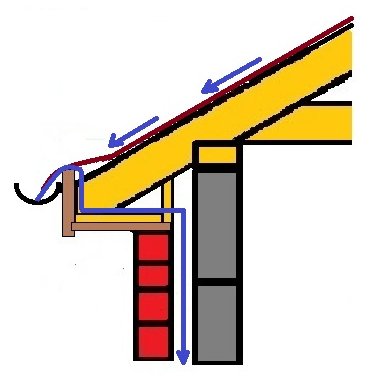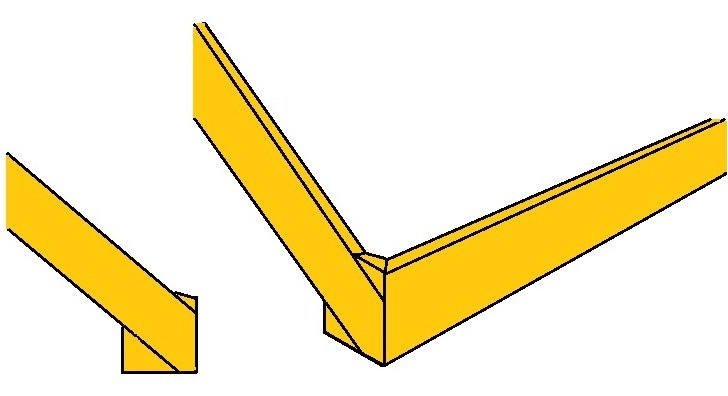Fascia and Soffit Installation
How to install timber and UPVC barge boards, box ends & Fascia and Soffit boards to eaves
On this page
Once the roof is on you can start the fascia/soffit installation, ideally before the tiles or other roofing material go on. Common materials for the job include pine, ply, cedar, UPVC. Different finishes/variations of the soffit can be achieved more commonly flat plain plywood is used although tongue and groove boards can be used or even battens with a spacing in between. In that instance mesh is used to stop birds or anything else getting into the roof space.
Whether it's a new installation in timber or renovating your old with low maintenance UPVC this page will help you do the job as easy as possible.

What are fascias and soffits? The picture above shows which is which, and the two most common ways of installing them. The fascia board is nailed to the rafter feet and usually has a rebate or lip for the soffit boards to slot into. They are then either fixed to a batten that is attached to the brickwork, or sat on top of the last course of brickwork. With the latter option, timbers are used to form a triangle that pushes the soffit tight down onto the brickwork and also that the soffit can be fixed up into. Whilst the option on the right is far easier to install, there is an inherent problem with that set-up. If the gutters overflow during extreme wet weather (and often when gutters are full of leaves etc.) and water manages to make its way into that void, or if there is a leak in the roofing felt near the bottom of the roof water can penetrate and track back along the top of the soffit towards the cavity. When the cavity starts filling with water, it's only a matter of time before it works it's way inside, possibly even causing rising damp.

It's possible to install the soffit in the situation above with a very slight fall toward the fascia boards, to reduce the risk of that happening.
How to set out fascia and soffits
If you haven't already, work out the overhang normally done when first calculating the rafter lengths
Barge boards and box ends

The picture above shows how the fascias that are fixed to the rafter feet tie into the barge boards that cover the outer rafters on the end of a gable roof.
Because the angle of the plumb cut on the barge board means it doesn't perfectly line up with the miter on the fascia, something called a box end needs to be formed. The box end is made up of a 'sprocket' above and below, that together create a square shape.
Have a comment or question about installing fascia and soffit boards?